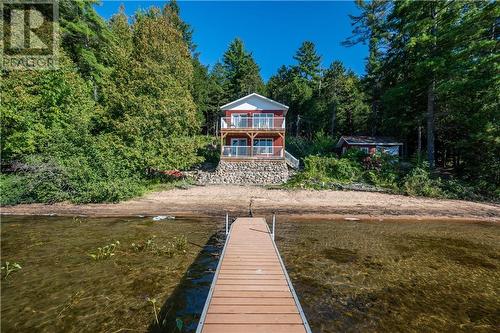



Ann Maika-Chartrand, Sales Representative




Ann Maika-Chartrand, Sales Representative

Phone: 613.652.2222
Fax:
613.652.2244
Mobile: 613.349.0223

49
PLAZA DRIVE PO BOX 264
IROQUOIS,
ON
K0E1K0
| Neighbourhood: | Madawaska Valley |
| Lot Frontage: | 145.0 Feet |
| Lot Size: | 144.97 ft X 0 ft (Irregular Lot) |
| No. of Parking Spaces: | 4 |
| Waterfront: | Yes |
| Built in: | 2018 |
| Bedrooms: | 3 |
| Bathrooms (Total): | 1 |
| Zoning: | Residential |
| Features: | Beach property , Treed , Flat site , Balcony |
| Ownership Type: | Freehold |
| Parking Type: | Detached garage |
| Property Type: | Single Family |
| Sewer: | Septic System |
| Structure Type: | Deck , Porch |
| WaterFront Type: | Waterfront on lake |
| Amenities: | Furnished |
| Appliances: | Refrigerator , Dryer , Freezer , Stove , Blinds |
| Basement Development: | Unfinished |
| Basement Type: | Crawl space |
| Building Type: | House |
| Construction Style - Attachment: | Detached |
| Cooling Type: | None |
| Exterior Finish: | Vinyl |
| Fixture: | Ceiling fans |
| Flooring Type : | Vinyl , Ceramic |
| Foundation Type: | Block , None |
| Heating Fuel: | Electric , Propane |
| Heating Type: | Baseboard heaters , Heat Pump |