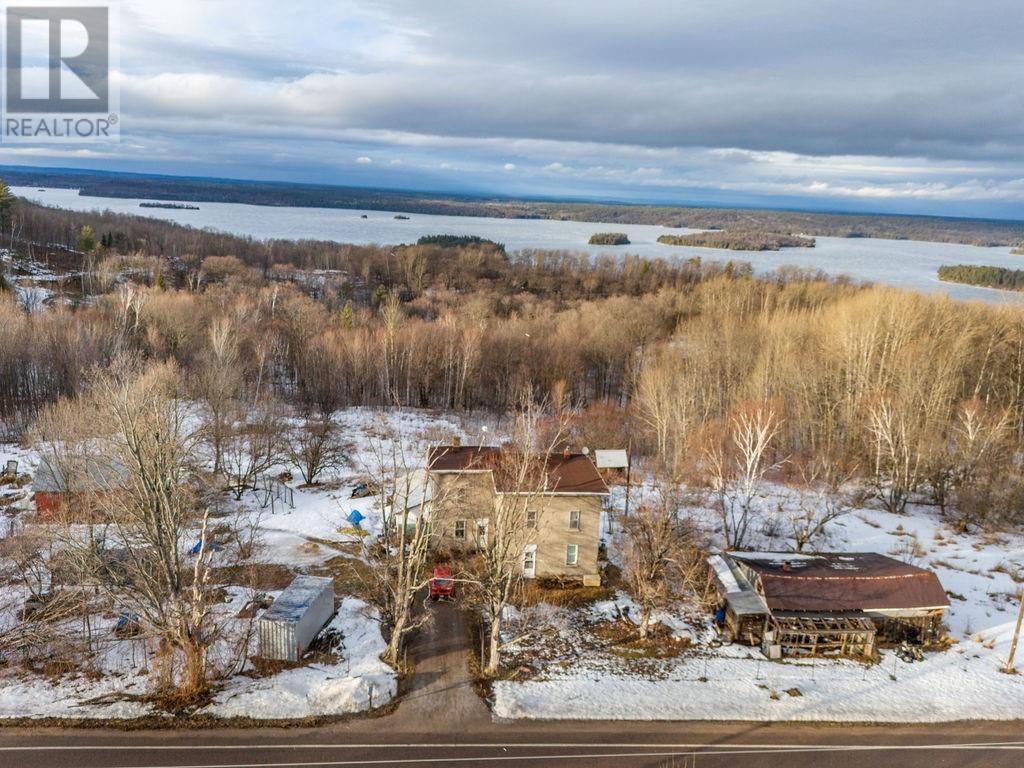For Sale
$449,900
5106 OPEONGO ROAD
,
Eganville,
Ontario
K0J1T0
4 Beds
1 Baths
#1379672

