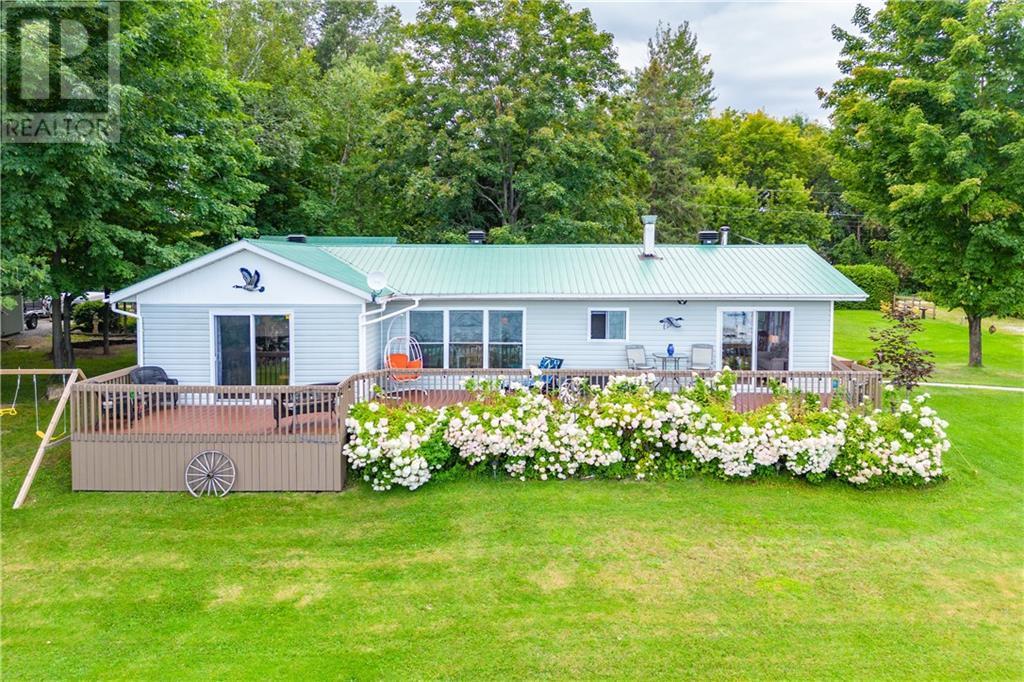For Sale
$824,900
347 BLACK POINT ROAD
,
Golden Lake,
Ontario
K0J1X0
3 Beds
1 Baths
#1379824

