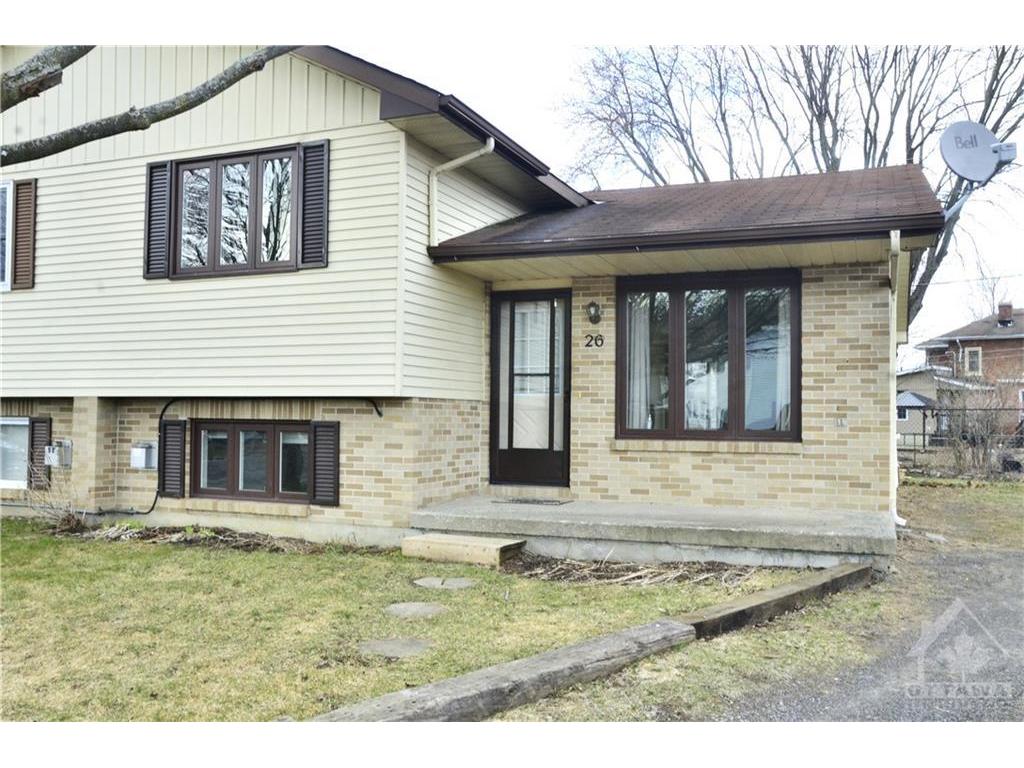For Sale
$347,000
26
CARMAN
Court,
Iroquois,
ON
K0E 1K0
Nearest City Centre:
South Dundas Twp
2+1 Beds
1+1 Baths
1 Partial Bath
#1382369

