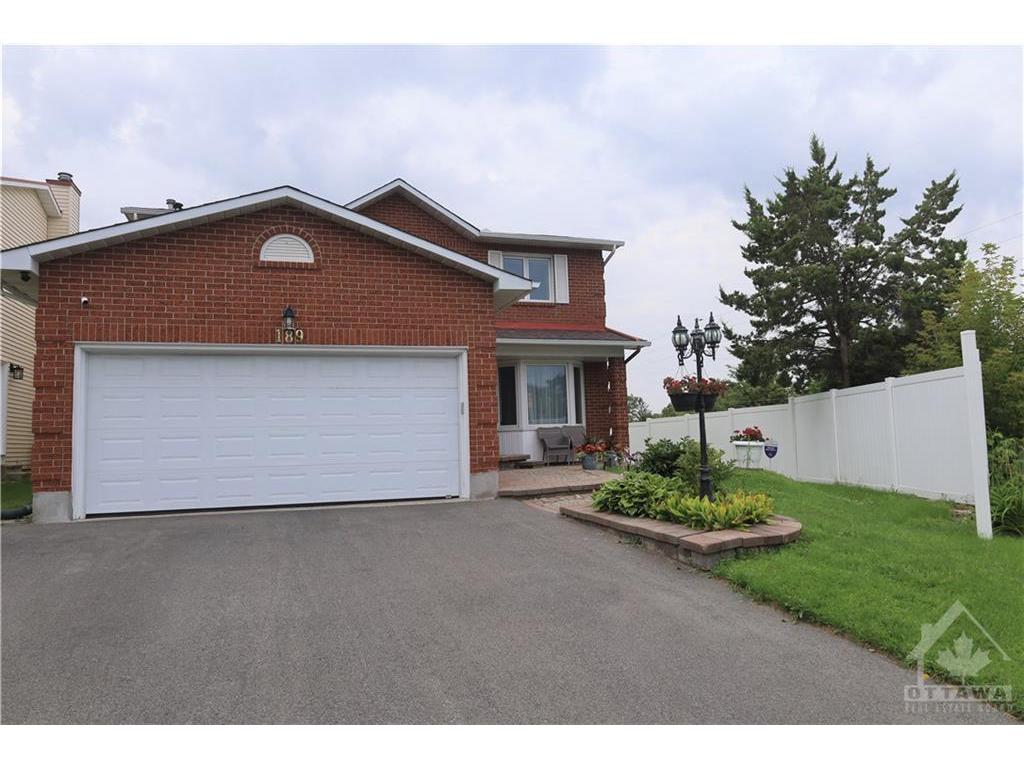For Sale
$899,900
189
PALOMINO
Drive,
Ottawa,
ON
K2M 1P2
Nearest City Centre:
Ottawa
4+1 Beds
2+1 Baths
1 Partial Bath
#1382936

