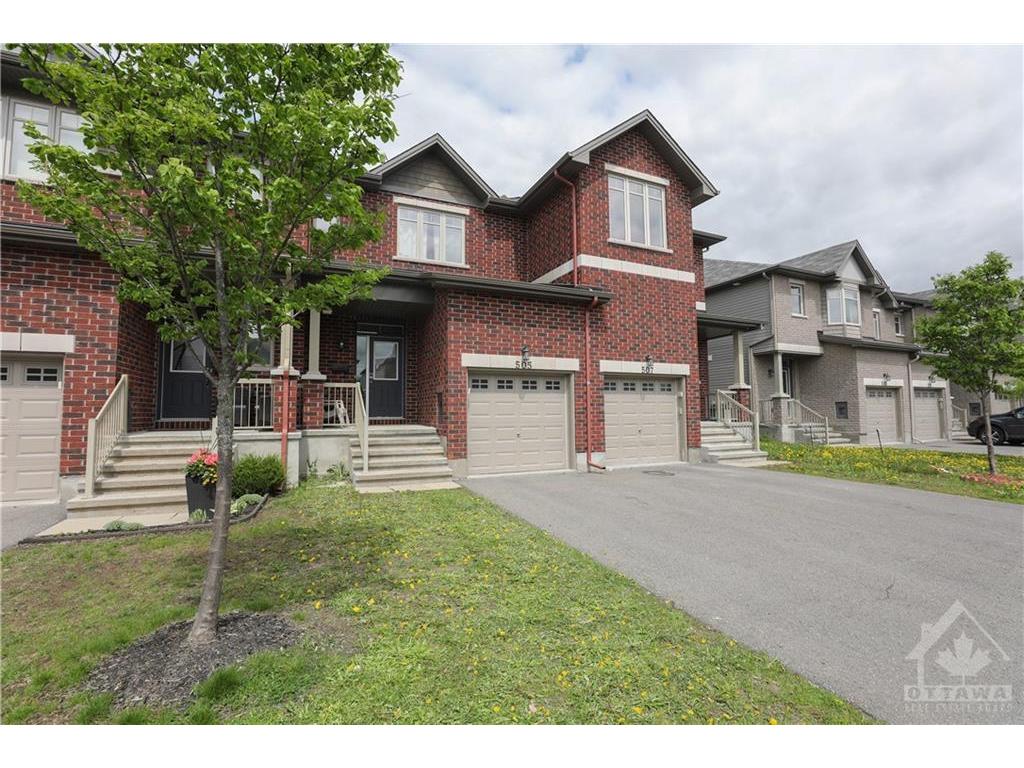For Sale
$614,900
505
KNOTRIDGE
Street,
Ottawa,
ON
K1W 0A8
3 Beds
2+1 Baths
1 Partial Bath
#1378972

