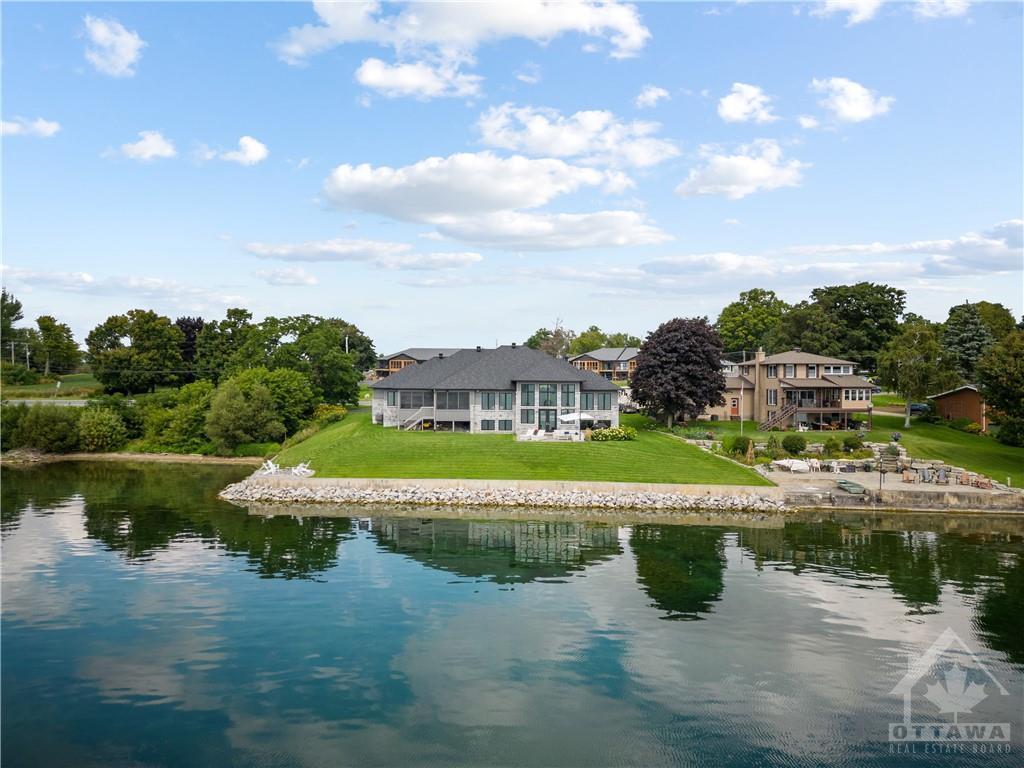For Sale
$2,795,000
1671
COUNTY ROAD 2
Road West,
Prescott,
ON
K0E 1T0
3 Beds
3+1 Baths
1 Partial Bath
#1379871

