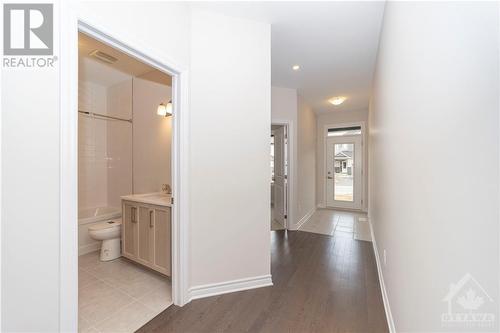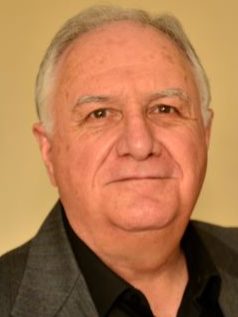



Rachel Hammer, Broker of Record | Krista Laroda, Sales Representative | Julie Plumb, Sales Representative




Rachel Hammer, Broker of Record | Krista Laroda, Sales Representative | Julie Plumb, Sales Representative

Phone: 613.652.2222
Fax:
613.652.2244
Mobile: 613.349.0223

49
PLAZA DRIVE PO BOX 264
IROQUOIS,
ON
K0E1K0
| Neighbourhood: | eQuinelle |
| Lot Frontage: | 35.0 Feet |
| Lot Depth: | 105.0 Feet |
| Lot Size: | 35 ft X 105 ft |
| No. of Parking Spaces: | 4 |
| Built in: | 2023 |
| Bedrooms: | 2 |
| Bathrooms (Total): | 2 |
| Zoning: | Residential |
| Amenities Nearby: | Golf Nearby , Recreation Nearby , Shopping , Water Nearby |
| Community Features: | Family Oriented |
| Ownership Type: | Freehold |
| Parking Type: | Attached garage , Inside Entry |
| Property Type: | Single Family |
| Sewer: | Municipal sewage system |
| Structure Type: | Deck |
| Appliances: | Refrigerator , Dishwasher , Dryer , Hood Fan , Stove , Washer |
| Architectural Style: | Bungalow |
| Basement Development: | Unfinished |
| Basement Type: | Full |
| Building Type: | Row / Townhouse |
| Cooling Type: | Central air conditioning |
| Exterior Finish: | Brick , Siding |
| Flooring Type : | Wall-to-wall carpet , Flooring Type , Hardwood , Tile |
| Foundation Type: | Poured Concrete |
| Heating Fuel: | Natural gas |
| Heating Type: | Forced air |